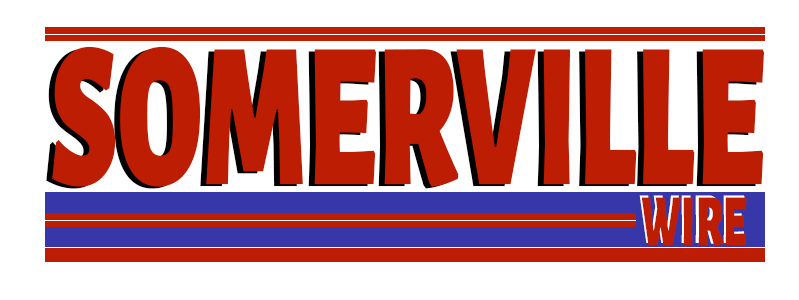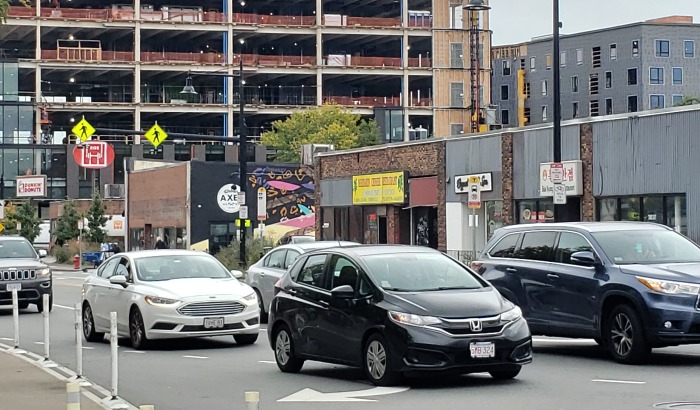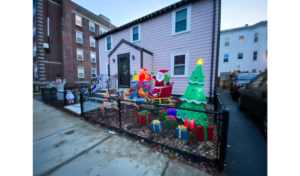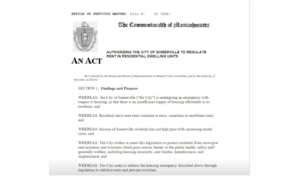Developer reveals new plans to replace block of shops with commercial structure
(Somerville Wire) – In the heart of Union Square, the new 450-unit apartment building and the seven-story lab building are nearing completion. Last week, the owner of a block of buildings just across Prospect Street from the new buildings held their first public meeting to reveal their proposal for a new lab building. About 50 residents attended the online meeting last Wednesday to learn more about the plans.
Stretching along Somerville Avenue from Dunkin Donuts to Buk Kyung Korean Restaurant, the buildings are known as the Union Square South Block, or Parcel D-6 in the Union Square Master Plan. The official addresses are 1-9 Union Square and 282-290 Somerville Ave.
These properties are all owned by Union 2 Associates, a single-purpose company that is “essentially the Hamilton Company,” according to Jameson Brown, who is chief operating officer and co-CEO of the Hamilton Company. A family-owned firm that was founded by Brown’s father in 1954, the Hamilton Company currently owns over 6,500 multifamily apartments and about 1.5 million square feet of commercial space.
“We’re a vertically integrated company. We manage all of our own properties ourselves. We have our own construction company that handles all of our capital improvements as well as ground-up developments,” Brown said.
Unlike most of the Union Square redevelopment project, Parcel D-6 is not owned by the master planner, Union Square Station Associates (US2), a partnership of developers and financial firms, which was chosen by the City in 2014 to oversee the creation of 2.7 million square feet of transit-oriented development in Union Square.
The question of whether Union 2 Associates needs permission from US2 to propose a new plan for Parcel D-6 was one of the contentious issues addressed at the meeting.
Ward 3 City Councilor Ben Ewen-Campen, who facilitated the meeting, began by explaining how this meeting was different from others.
“There is typically a series of two neighborhood meetings that are legally required when a developer is proposing nearly any development, and that’s part of the formal submission process before they go to the Planning Board or the Zoning Board,” Ewen-Campen said. “That is not what this meeting is. This meeting is an informal meeting requested by the current property owners, which I’ve agreed to facilitate, before that process even starts.”
The Union Square Revitalization Plan includes seven large parcels of land, with Parcel D-6 being one of them. US2 was granted a special permit by the Planning Board in 2017 to oversee the development of the seven parcels. The proposal put forth by Union 2 Associates last week is “different in some ways from what was approved by the Planning Board,” Ewen-Campen said.
After introducing himself and his company, Brown introduced the architect for their project, Tim Talun, an associate with Elkus Manfredi Architects in Boston. Talun, who manages and leads the design of large-scale commercial and residential development projects in his professional capacity, is also a resident of Prospect Hill who has been involved in the ongoing discussions about Union Square. Talun is currently a member of Somerville’s Urban Design Commission, and has also been a member of the SomerVision Steering Committee, Union Square Neighbors, Somerville Bicycle Committee, and the Sustainable Neighborhoods Working Group.
“Many of you may know me as a neighbor. I live in Union Square with my family. I’ve lived here for many years. Some of you may also know me from engagement in the long community planning process in Union Square,” Talun said.
“When Jameson [Brown] first approached us about doing this project and looking at this site, they asked us not just to design a building, but to take a fresh look at the site, and ask the question, what is possible, and that’s what has got me excited about this project that we’re going to share with you tonight,” he said.
Talun recounted the neighborhood planning process that began about 10 years ago. Initial concepts were set out in the Union Square Neighborhood Plan, which showed two commercial buildings on Parcel D-6, possibly with a walk-through space between the buildings, and some publicly accessible civic space, he said.
“We also went back and looked at the feedback that was given at many of the neighborhood meetings that many of you participated in,” he said. “It’s actually very well documented on the city’s website.”
Talun said some of the amenities that were identified as community priorities were not “fully realized” in the preliminary plans, such as indoor civic space, outdoor green space, pedestrian connectivity, and environmental sustainability. Finally, they asked themselves, “Is this the type of space that can act as a destination, an oasis, a gathering place?”
The result of these reconsiderations, said Talun, is the new proposal to build one building instead of two, to shift the building away from the intersection of Prospect Street and Somerville Avenue, and to create a civic plaza on that corner. This design would also create a clearer path from the existing Union Square Plaza to the Green Line station.
The single lab building, four stories high, would contain about 200,000 square feet of space, with approximately 19,400 square feet of outdoor open space around it, and 112 parking spaces underneath it. On the ground floor of the building would be retail spaces along Somerville Avenue. Service functions, such as the garage entrance and loading dock, would be located toward the south side of the building off Everett Street, a small residential street.
The developer is also proposing to allocate space in the building, adjacent to the outdoor plaza, for an indoor civic space. Talun suggested the possibility of a branch library and showed photos of the recently built branch library in East Cambridge, as well as an old branch library on Bow Street in the 1950s. The outdoor plaza might include a skating rink, a robust tree canopy, and/or other amenities.
Talun cautioned that it was too soon to specify architectural or design details, but that Union 2 Associates was committed to creating a variety of enhancements based on feedback from the neighborhood.
In order to build this plan, the developer will be proposing a text amendment to the Union Square zoning rules. That would require approval from the Planning Department and the City Council Land Use Committee. If they receive that approval, they would then need to apply for a special permit for the site plan, followed by a building permit. So it’s still very early in the process, Talun concluded.
Ewen-Campen responded to the presentation by saying, “There’s just quite a bit about this that I just don’t understand, despite having spoken to your team a few times.” His main question was whether US2 would need to approve of the revised plan from Union 2 Associates. Ewen-Campen is a member of the Somerville Redevelopment Authority, “the body that actually made the decisions around Union Square revitalization,” and he said he thinks it would require sign-off from US2, as well as the Redevelopment Authority.
“Before we get into any of the specifics of what you’re proposing,” he said, “it’s in my interest that we’re not, you know, wasting my constituents’ time with a project that has no realistic path forward.”
Brown replied that he did not think his company needed US2’s approval.
“We’re the owner of the property and eminent domain has not been initiated, has not happened, our rights have not been taken,” he said. “Regarding US2, we have had discussions with them over a number of years and they just haven’t really gone anywhere, to be honest. You know, I don’t know how much I want to divulge about it, but they just weren’t fruitful discussions.”
The meeting then turned to comments from the public. The first questioner was Michael Katz, who lives on Emerson Street, a small side street just south of the D-6 parcel.
“I live just off of Everett, right behind your project. And I will say that your assurances that you’re going to take care of things are a little bit problematic, because you’re not taking care of the properties now. There are incredible amounts of rats on your properties. There are trees that have never been trimmed on your properties, running along Everett. So excuse me if I’m a little dubious about some of this,” Katz said.
He also questioned how deliveries would disrupt Everett Street, “which is a tiny little street.” He asked whether they would propose widening the street, or taking residential parking away from the neighbors who don’t have off-street parking.
“I don’t see how this helps the neighborhood. And I would like to hear from you about how you plan on doing all this without completely destroying the small neighborhood that is right behind those buildings,” Katz concluded.
Jameson replied, “Thank you for your comments. Sorry to hear about the existing conditions at the property, we’ll take a look at that. As I said, we manage over a million and a half square feet of commercial space, which is mainly retail. So we’ll take a closer look at that and try to manage that better.”
Talun addressed the questions about the loading dock and garage access. “I think that is a challenge with whatever gets developed here on the D-6 block, whether it is a two-building or a single-building scheme, there will be a loading dock of some type that opens up to the south…. But in terms of the actual configuration of Everett Street, that is something we haven’t really looked closely at yet. The street may need to be widened.”
Overall, the residents at the meeting had mixed responses to the proposal. Some said “no more lab space,” while others said they prefer this proposal rather than luxury condos. Many asked specific questions about architectural, traffic, or other details that would not be determined until the City signs off on the basics of the new plan.
Ewen-Campen emphasized that Union 2 Associates should confer with the City’s planning staff to determine whether or not US2 will need to approve the altered plans. He added, “I have no interest in pursuing [the new proposal] … if it is the case that there is not a path forward for this without it getting mired in lawsuits for a million years. That matters a lot to me.”
Photo credit: Section of a photo of the Union Square South Block by Linda Pinkow.
Linda Pinkow is a reporter for the Somerville Wire. She is also a development consultant for the Boston Institute for Nonprofit Journalism.





