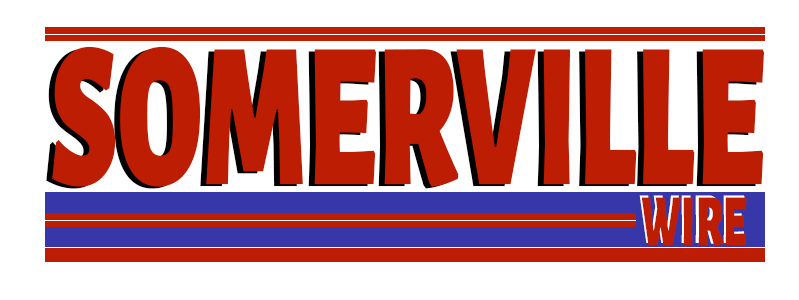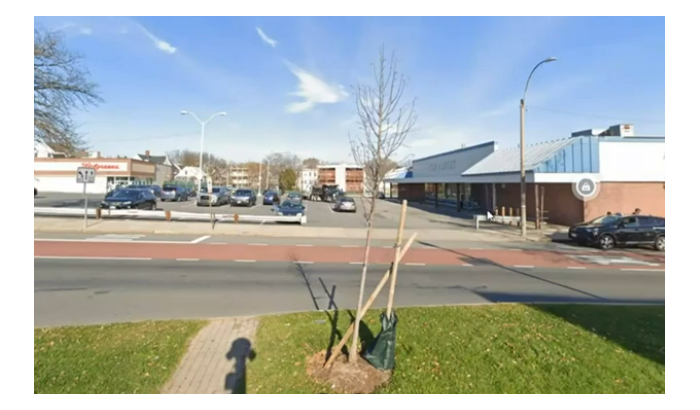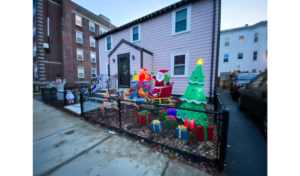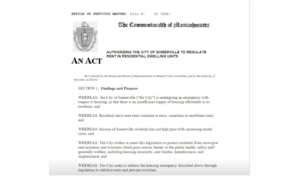Mixed-use development planned at former Star Market on Broadway
(Somerville Wire) – The long-abandoned Star Market on Broadway in Winter Hill is moving closer to a new life.
Developers presented their latest revisions for the mixed-use development at a meeting of the Somerville Redevelopment Authority last Wednesday. The current plan includes about 300 residential units integrated with retail and open space.
Robert Korff, principal of Mark Development LLC, told the SRA that the project has been evolving “through an extensive community process,” as well as ongoing negotiations with City planning staff.
“Due to a number of factors, we started to think more holistically about this development” since their last public presentation, Korff said. With the Green Line coming soon to nearby Gilman Square, and the community’s expressed desire for “affordability and sustainability,” his firm decided to partner with Beacon Communities, a Boston-based developer that focuses primarily on affordable housing.
Their current plan increases the number of affordable units to approximately 45 percent affordable and 55 percent market rate.
In order to make the finances work with this revised focus, Korff said, “this is going to be a car-free development. We are not going to create any underground parking.”
Korff said their pivot to a design without parking can be justified by data.
“When you look at parking data, and if you believe in statistics, they indicate that affordable units have a much, much lower parking demand than market-rate units. So ironically, a way to solve for the lack of parking is to increase the affordability,” he said.
Bringing in Beacon Communities, with its expertise in the production of affordable housing, “we’ve driven the affordability component way up, which reduced the parking demand, which allows us to really be comfortable not having any on-site parking. It’s really the affordability that solves that issue, from a statistical perspective.”
Tim Love of Utile, a Boston-based architecture and planning firm that is working with the developers, told the SRA about the initial design work, which is still open to negotiation with the City. The current plans call for two sets of buildings on the east and west sides of the property. Between the two sides, a civic plaza abutting Broadway leads to a leafy walkway called The Mews, which leads to a new neighborhood park on Sewell Street.
Retail shops would mostly be located along Broadway, with a small parking plaza and loading zone between the new stores and the old liquor store at 313 Broadway on the corner of Temple Street. Bicycle parking areas will also be provided.
“One thing that’s important to understand about the project,” said Love, “is the grade change is quite dramatic from one end to the other. The topography is both a challenge and an opportunity for the project, in terms of the way it feathers into the neighborhood.” Connecting the civic plaza on Broadway to the park on Sewell Street will provide an accessible shortcut through the site and to the surrounding streets.
“We’ve also made some adjustments to make the servicing and loading into the buildings work more simply. That was worked out with the city’s Mobility Team, through a couple of meetings, and we think that’s working to be as non-disruptive as possible, and to make the buildings as functional as possible,” he said.
The designers have done preliminary work on the character of the retail spaces. Abutting the plaza on Broadway, the retail uses will be “mostly food and beverage tenants that would occupy the edges of the space, with public seating and public spaces to gather in the middle of the space,” Love said.
“Now that we don’t have parking as part of the project, we can be much more aggressive about having shade trees in that space, which is another advantage of the change in direction of the program and the planning of the project,” he added.
The residential units will include studios, one-, two-, and three-bedroom apartments. The current plans call for the market-rate units to be mostly one-bedrooms and studios, while the affordable units would be mostly two- and three-bedrooms.
Somerville Redevelopment Authority Chairman Phil Ercolini praised the developers, calling it “amazing” that they were including a significant number of larger units.
Josh Cohen of Beacon Communities said they are not planning to ask the City for any funding for the project.
“Our plan is to partner with the Commonwealth and pursue state funding for affordable housing … subsidies that are typical for this sort of work,” he said. “And because of the City’s flexibility in this proposal, we think that it can be accomplished without City affordable housing dollars in it.”
Cohen added that they were not planning to make the affordable units affordable in perpetuity, but more likely for 40 years, though this has not been decided yet.
SRA member Christine Stone asked the developers if residents would be prohibited from getting residential parking permits from the city. Korff replied that such restrictions would be problematic for them.
“We had extensive discussions with our capital market partners as well as financing partners on this project,” he said. “We do not believe we’ll be able to get a shovel in the ground on this project without the ability for off-site parking.”
He added, “We are willing to have discussions on some type of cap, as to how many parking permits would be issued.”
Ercolini questioned the plan to separate the affordable units and the market-rate units into separate buildings. “I get very nervous when I hear that these projects separate into affordable and market rate. That’s a road that we’ve gone down many years, and it appears not to work very well,” he said.
Cohen explained that the separate building design springs from the structure of the tax credits that they plan to use to finance the project.
“For purposes of accessing our financing tools for building affordable housing, it is really useful to have a single affordable housing asset that will be owned by us, an affordable housing operator,” he said.
Citing “the benefits of creating so much additional affordable housing near the T, in this incredible location,” Cohen said the overall site will have “a diverse mix of households and income levels, and this division between buildings allows us to go out and raise the money to make the deal happen.”
Korff said there would not be an obvious difference in the look of the two buildings on the site.
“Anybody looking at this project from the outside, you’re not going to know one building from the other. They’ll both be built with the same quality and level of materials. So it will be seamless,” he said. “And then in terms of integrating community, which is very important to us, we’ve come up with an amenity package that’s going to be shared, so that it will operate as one cohesive development, integrating everybody into this community.”
This article is syndicated by the Somerville Wire municipal news service of the Somerville News Garden project of the Boston Institute for Nonprofit Journalism.
All Somerville Wire articles may be republished by community news outlets free of charge with permission and by larger commercial news outlets for a fee. Republication requests and all other inquiries should be directed to somervillewire@binjonline.org. Somerville Wire articles are also syndicated by BINJ’s MassWire state news service at masswire.news.
SUBSCRIBE TO THE SOMERVILLE WIRE EMAIL NEWSLETTER: https://eepurl.com/hpBYPv
Check out all our social media here: https://linktr.ee/SomervilleWire.
Linda Pinkow is a reporter for the Somerville Wire. She is also a development consultant for the Boston Institute for Nonprofit Journalism.





